
Anastylosis Project
In 1998, I led a group of students on a study-abroad program exploring the idea of classical beauty and its manifestations in Roman ruins, Romanesque architecture, and Gothic cathedrals in France and Italy. I returned from the trip with one hundred small drawings of various architectural monuments. These drawings were the beginning of a process of exploration into how to represent the experience of being present in these historic spaces.
More than two decades and 19 drawings later, I have developed a disciplined work process that begins with site selection and research, preliminary drawings to determine format and materials, and a final, large-scale drawing that attempts to deal with the particulars that make these magnificent sites unique.
click an image for full description
Façade (Chartres Cathedral)
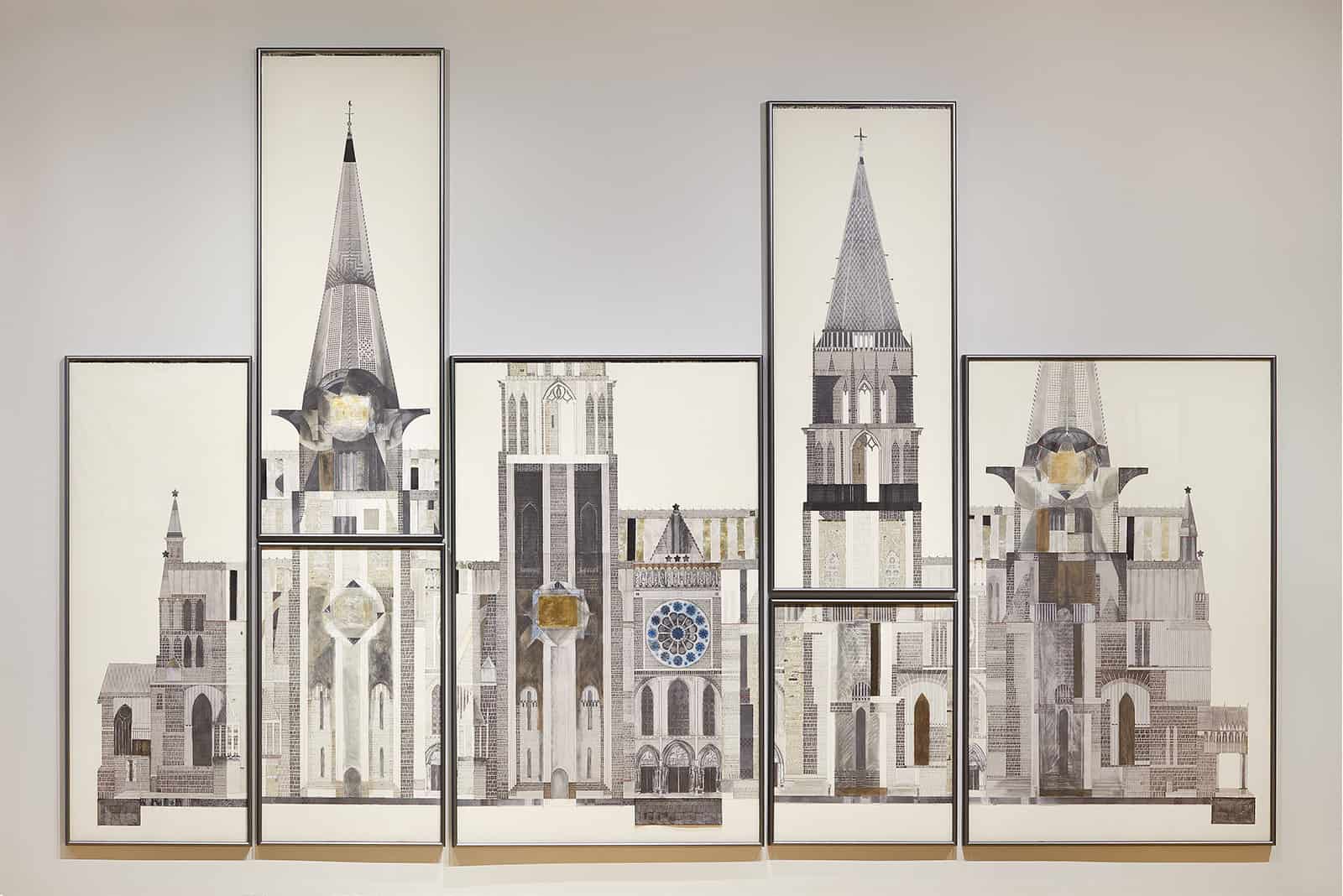
Façade is the first drawing in what has become the Anastylosis Project. The process of working through the challenges of this drawing set many of the “rules” for the scale, perspectives, and use of materials for subsequent works.
Anastylosis (Angkor Wat)
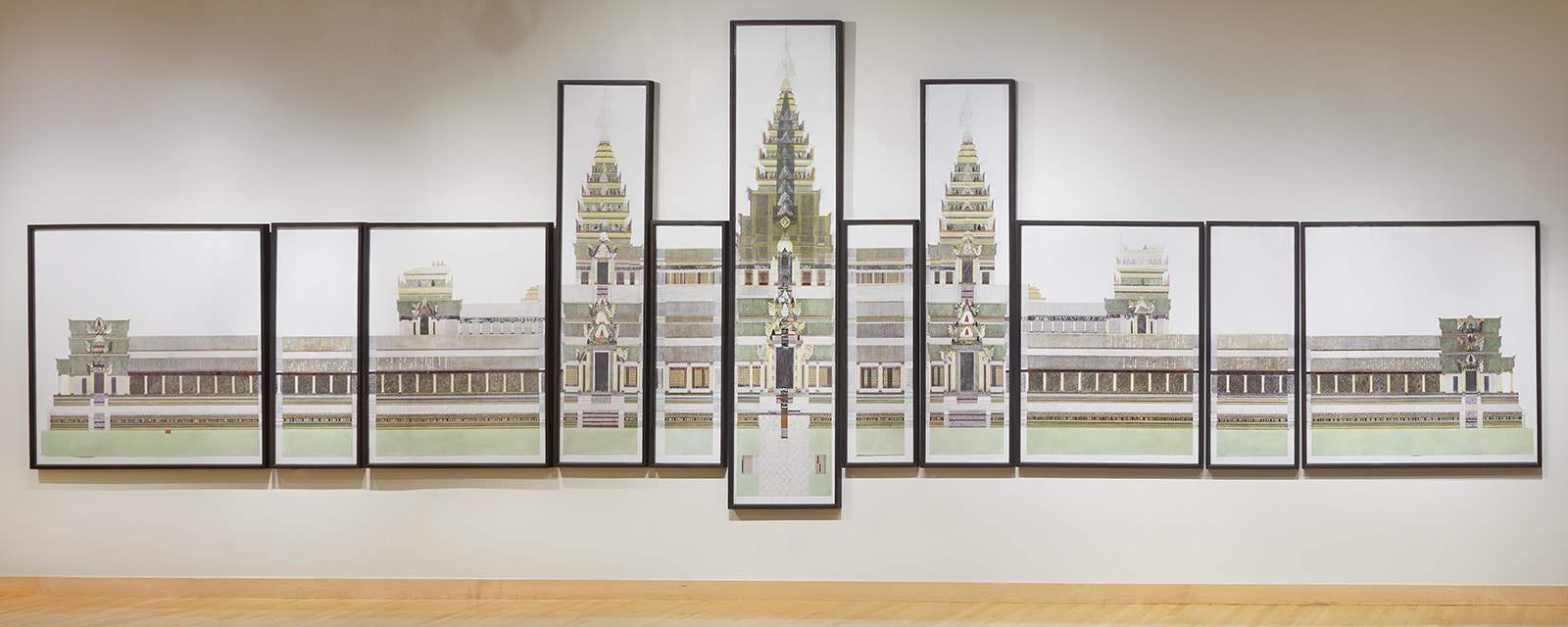
One reason I chose Angkor Wat for the second drawing is that it was originally built at approximately the same time as Chartres Cathedral, half a world apart. It was also restored by the French in the 19th century, just as Chartres was being restored. This process of restoration of both sites employed a very particular “classicizing” view of what it meant to be an old sacred space.
Thatbyinnyu Temple

Thatbyinnyu is a Buddhist temple, one of the 2,229 remaining temples in Bagan, Burma. It is built of brick with stucco overlay and decorations. Closely related to Indian architectural forms, this gu-style building has inner shrines used for meditation, hallways and stairs all shown in a darker value in the drawing.
El Palacio del Gobernador
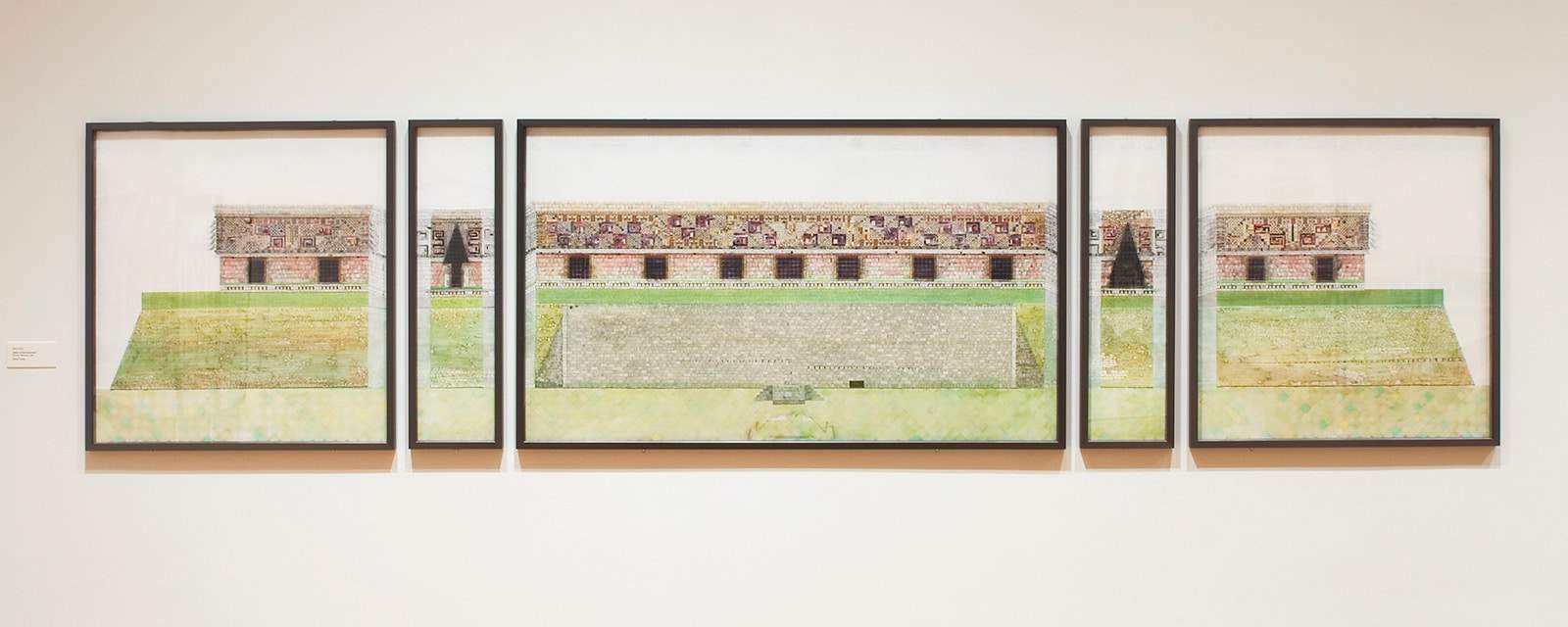
I first visited Uxmal in 1980. The intricate tapestry like carvings of late Mayan buildings inspired me then to create a series of decorative collages. After returning from Southeast Asia in 2004 I was thinking about my next drawing, and El Palacio del Gobernador came to mind again.
Ulu Camii
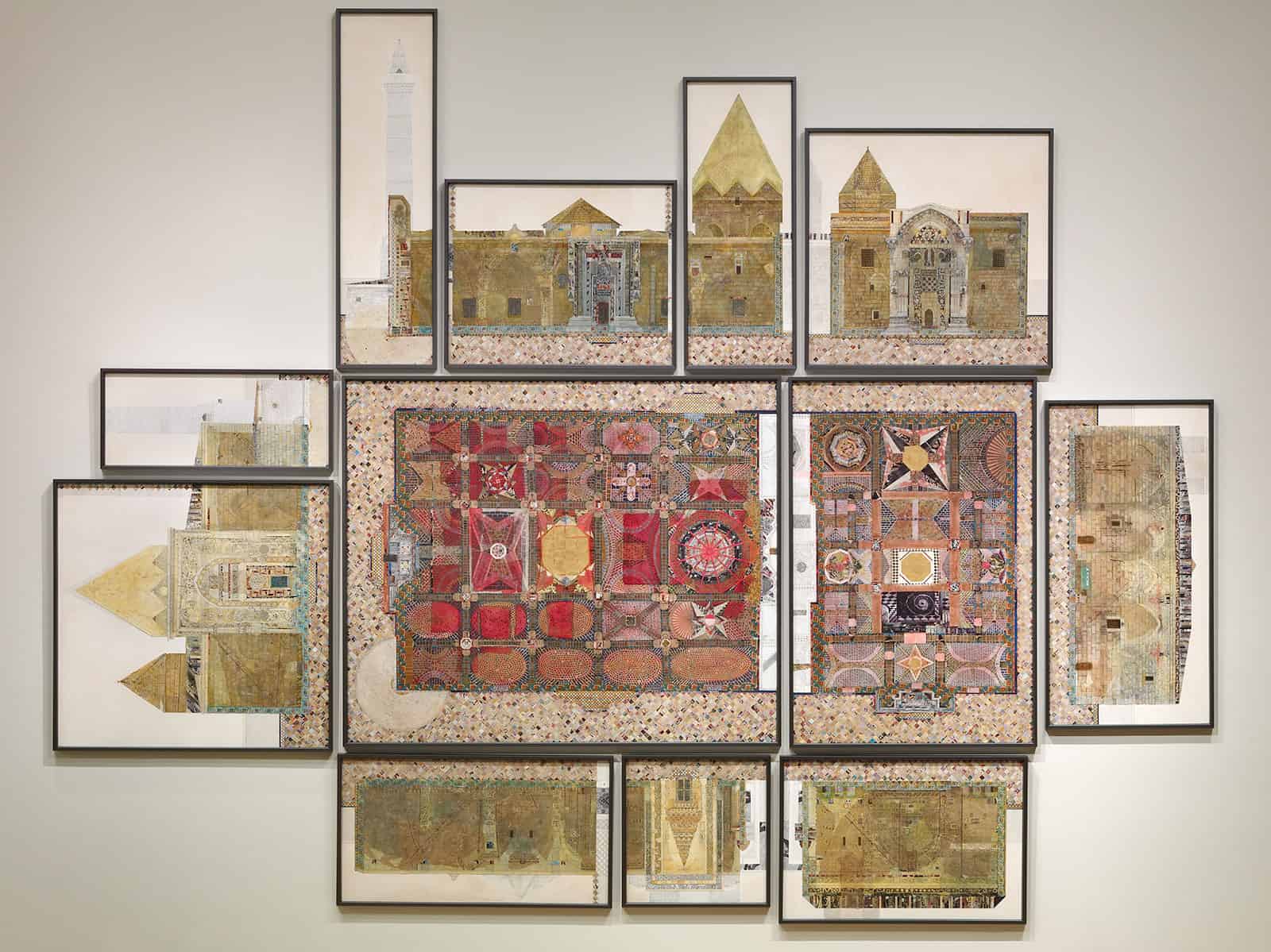
The 12th century is relatively early in the timeline of mosque architecture. Ulu Camii, the Great Mosque of Divrigi, was built by the Seljuks, a Turko-Persian group. The sultan who commissioned the mosque in “the middle of mountainous nowhere” hired masons from what is now Armenian Georgia. They used the familiar, small Christian churches of the time as a model for the interior.
Borgund Stavekirke/Dark Light
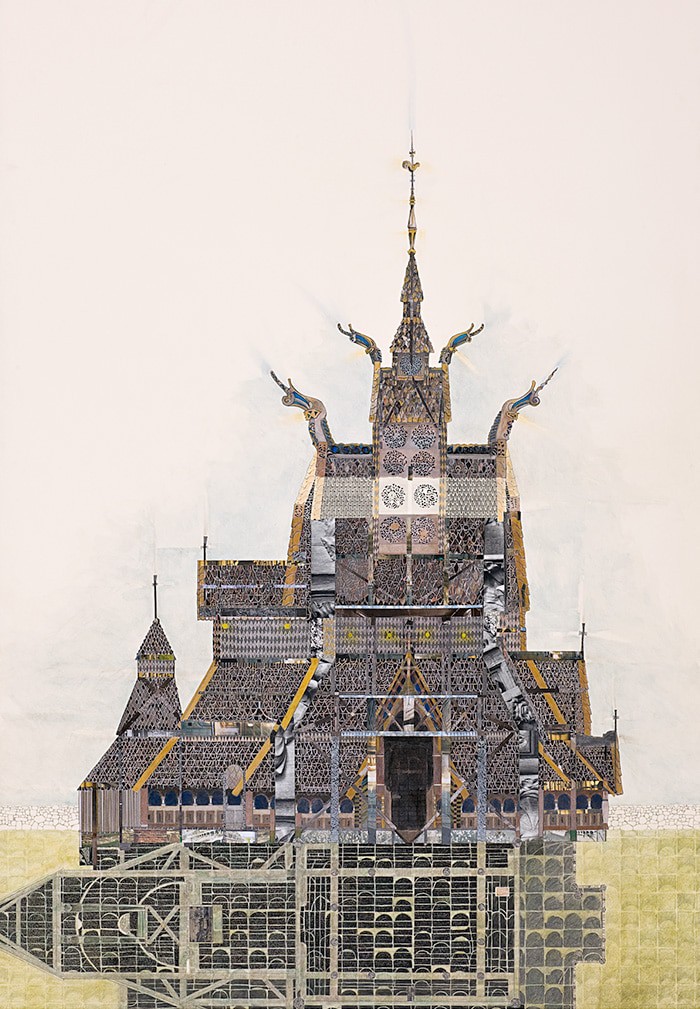
Stav churches were built like boats the “float” on a stone foundation. To represent that unique structure in the drawing, the ground plan of the beams is superimposed on the surrounding graveyard.
El Castillo
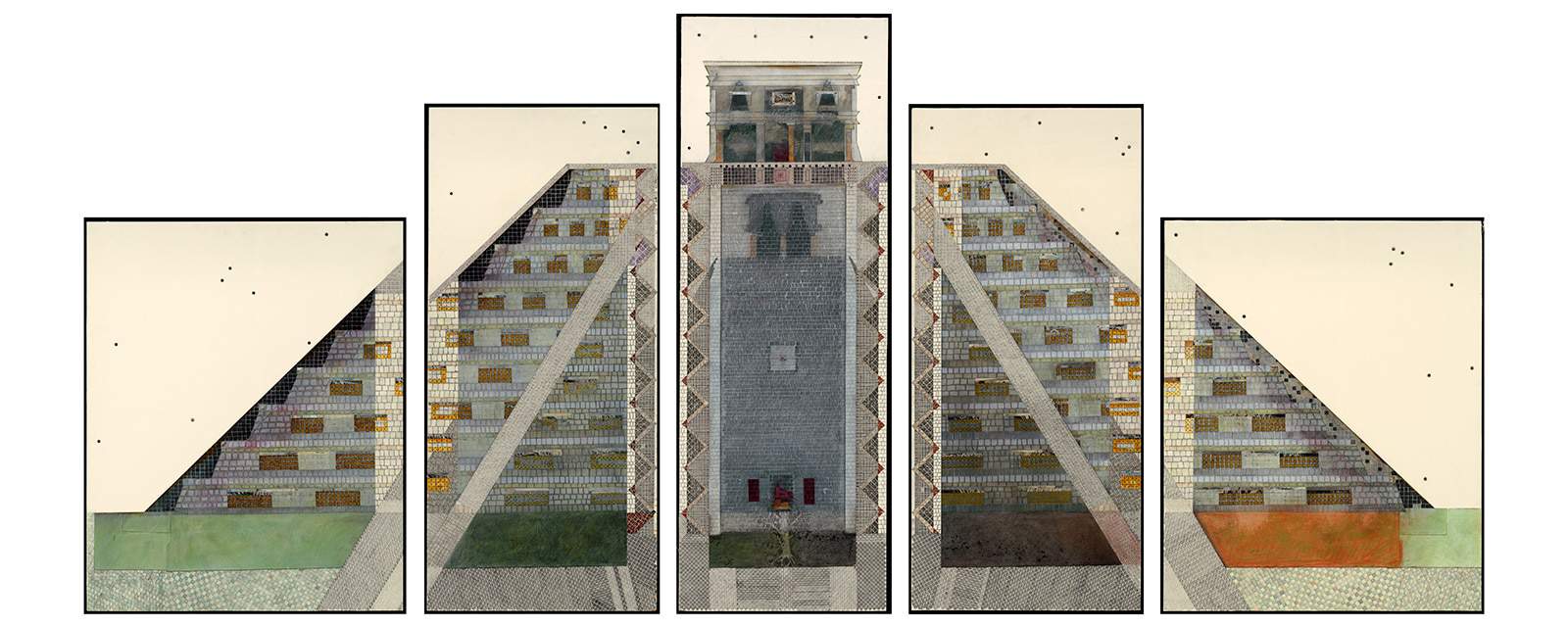
A central drawing challenge the Anastylosis Project attempts to unravel is the role of time in the life of these buildings. Drawings are adept at representing the two dimensions of height and width, and with attention to perspective can suggest the third dimension of depth as well, but drawings are not well suited to presenting the fourth dimension of time. So, for this eighth drawing, I chose a relatively simple Mayan pyramid, El Castillo from Chichen Itza on the Yucatan Peninsula of Mexico.
Agios Dimitrios
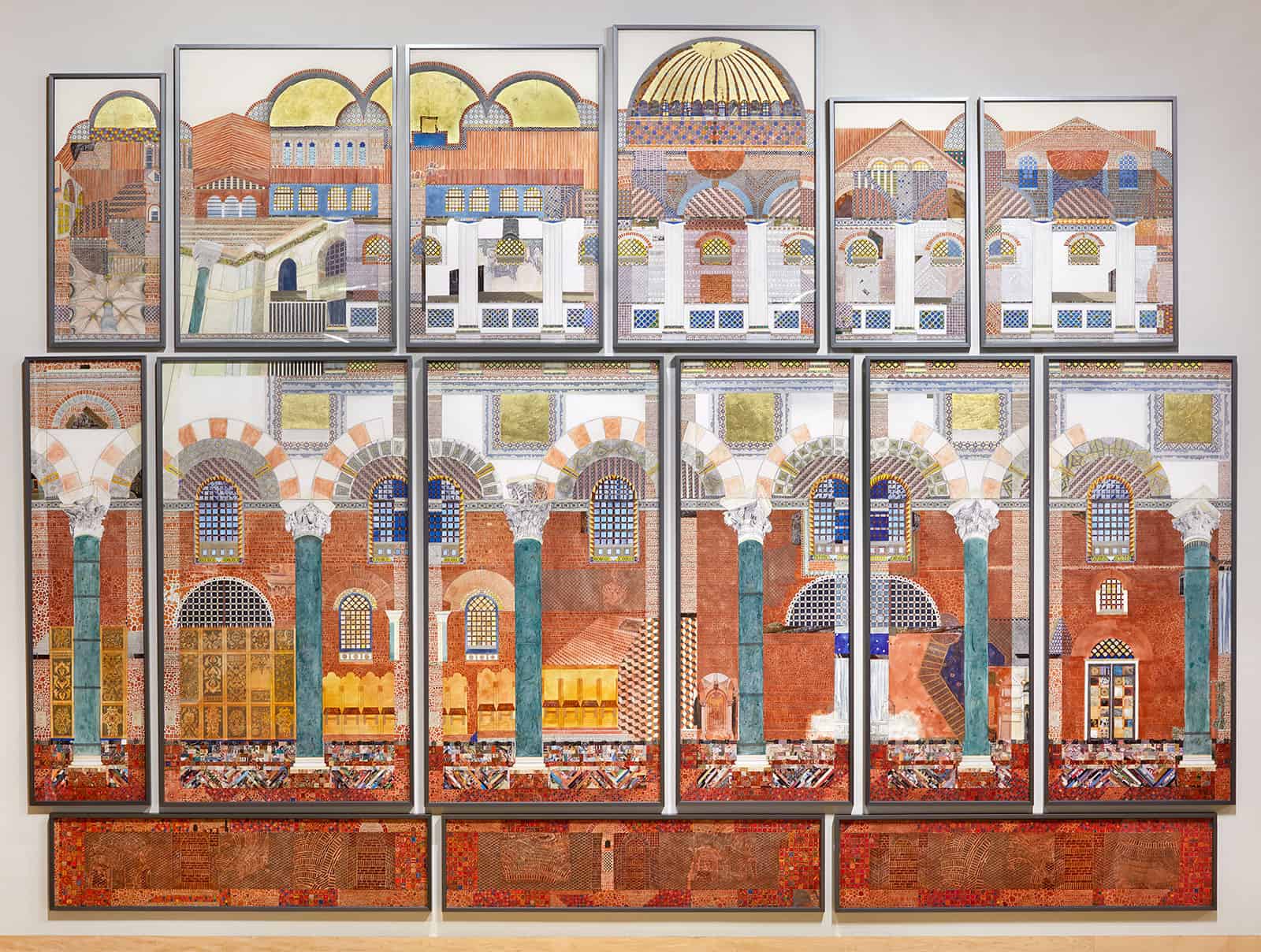
This is the building that blew away everything I thought I knew about decoration and pattern. The Byzantine idea about the dematerialization of space through the use of pattern and gold leaf is awe-inspiring. A Byzantine interior overwhelms the senses and lets you know that you have entered a place that is not of this world.
Franziskanerkirche
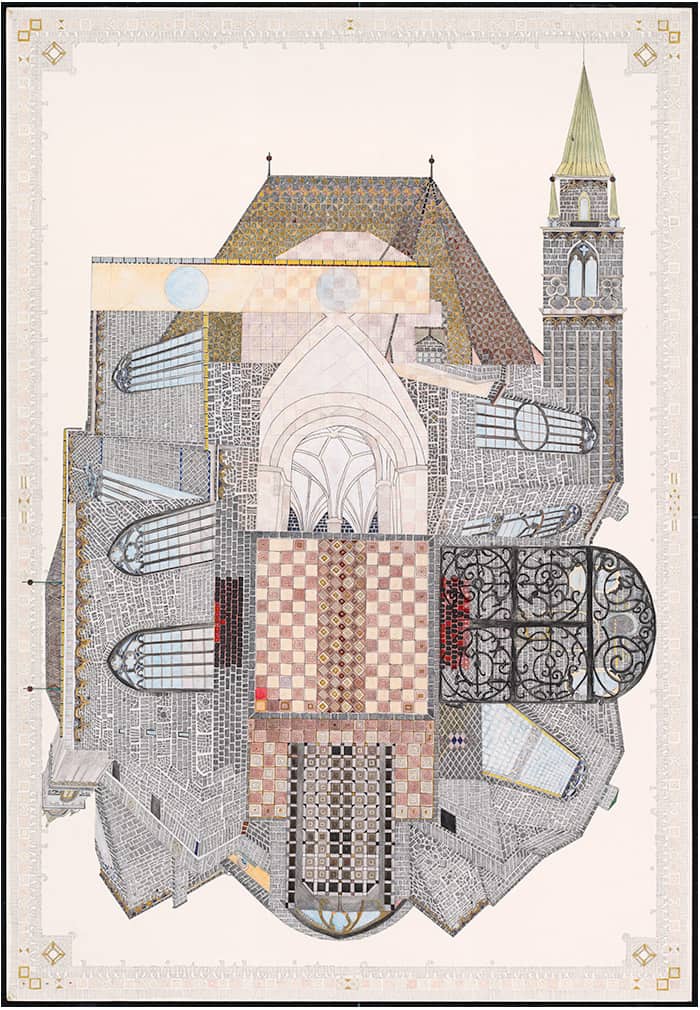
The tenth drawing in the series, completed while artist in residence for the City of Salzburg. This smaller single panel drawing deals with the entirety of the building from multiple points of view and reflects daily visits to the site over the course of the residency.
The Marble Carpet/The Ocean Floor
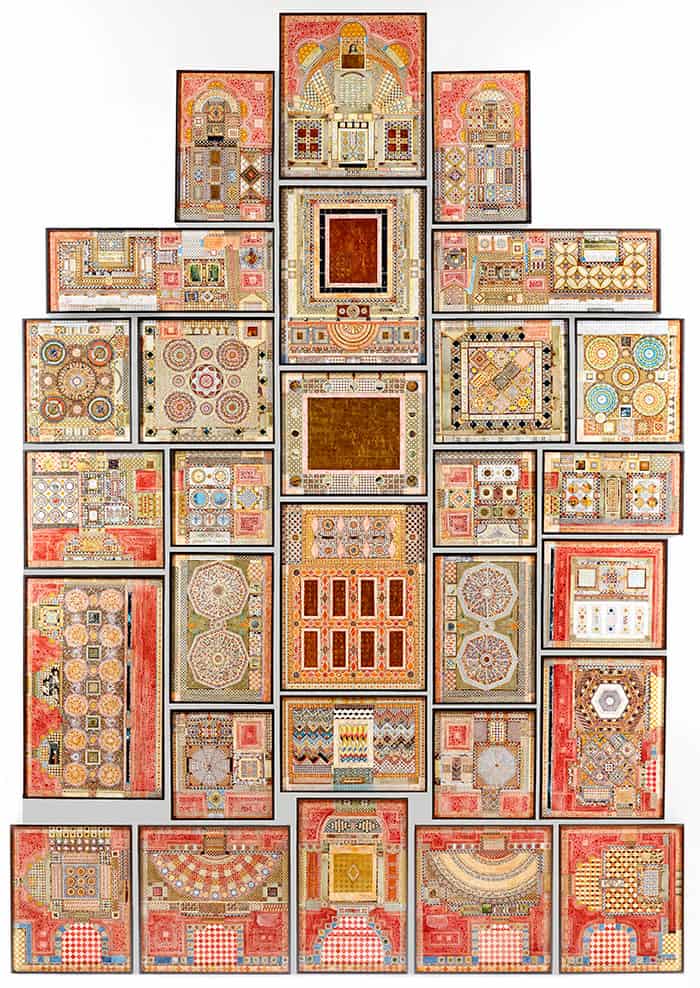
The tessellated floor of the Basilica of San Marco in Venice is often described as “a marble carpet.” It was laid by Byzantine craftsmen from Constantinople and includes both opus sectile (obtained by setting out pieces of different colored marble to create geometrical forms) and opus tessellatum (obtained with tiny pieces of marble or glass used to create floral motifs or animal figures).
El Baptistero di San Giovanni
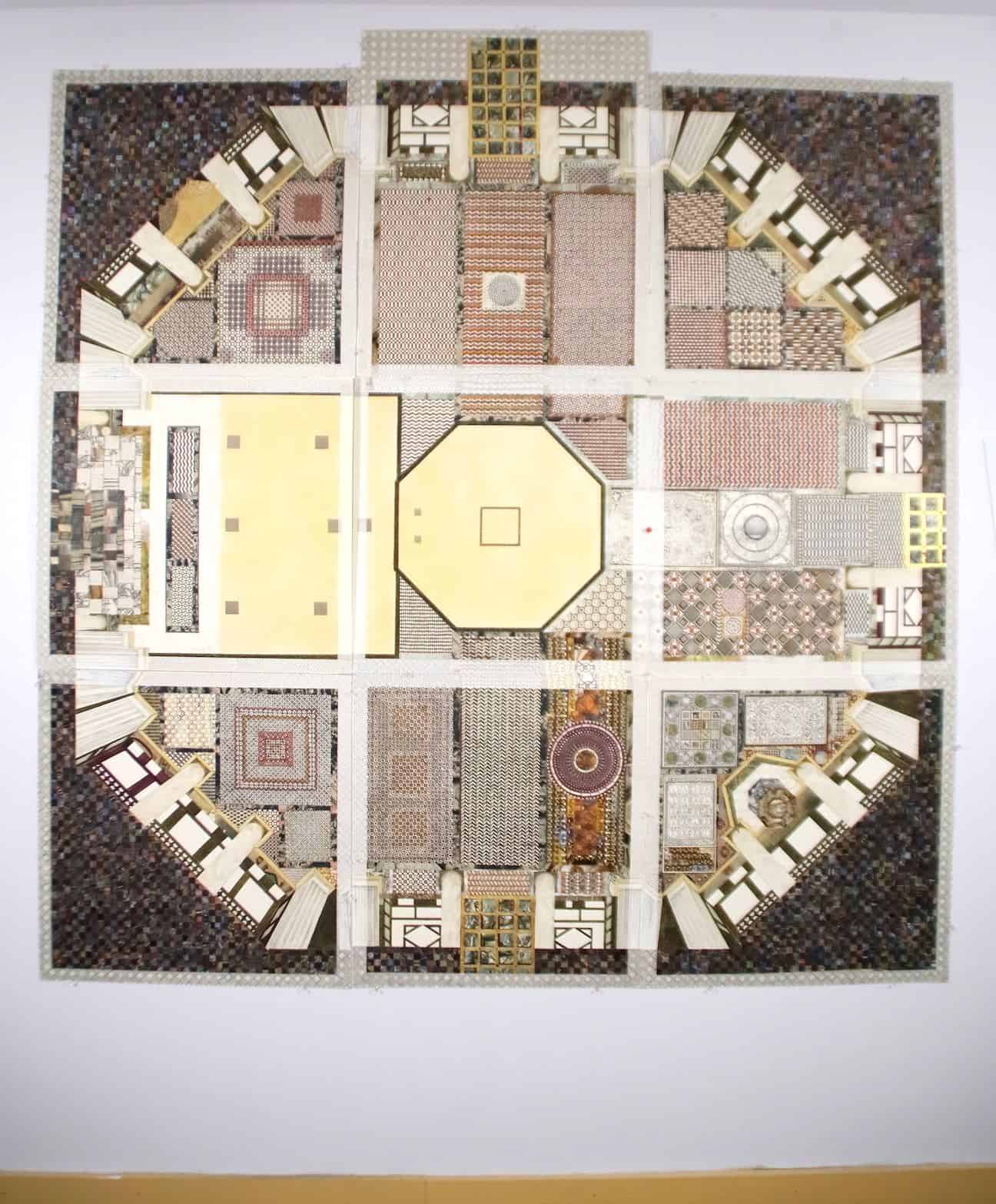
The Baptistry of St. John in Florence, Italy stands in the Piazza del Duomo and is one of the oldest buildings in the city. This complex mosaic floor was begun in 1209. The thirteenth drawing in the project, it was first shown at the University of Northern Iowa in 2018.
Santa Maria de Assunta
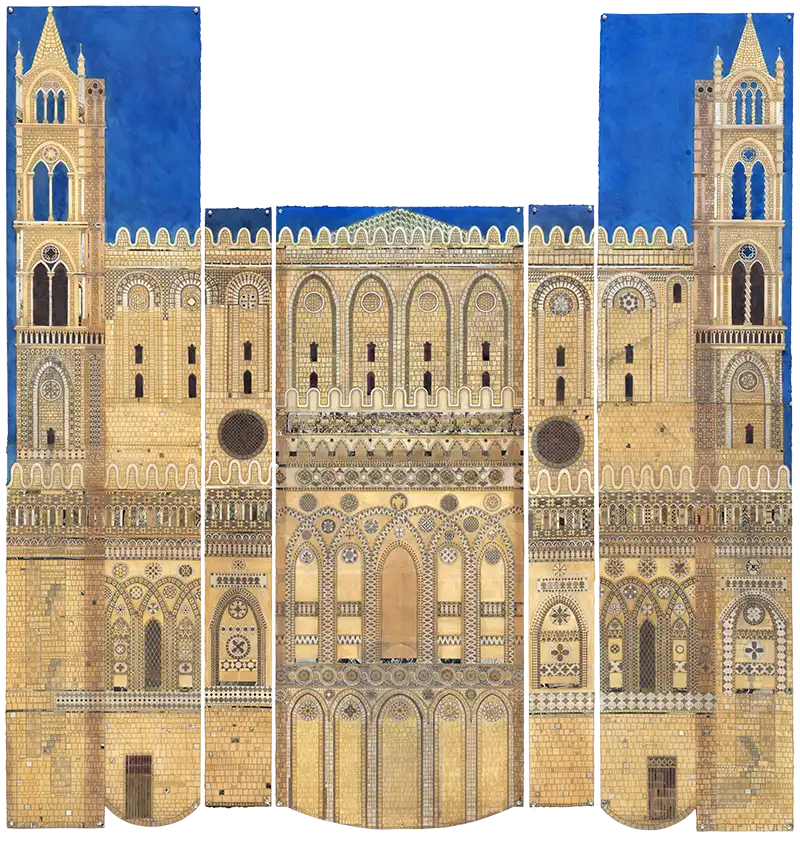
For the fourteenth drawing in the Anastylosis Project I chose to draw the apse end of the cathedral, as it represents most clearly, the interplay of Norman elements with the exquisite design and realization of its decorative program by the Arab workers.
La Giralda
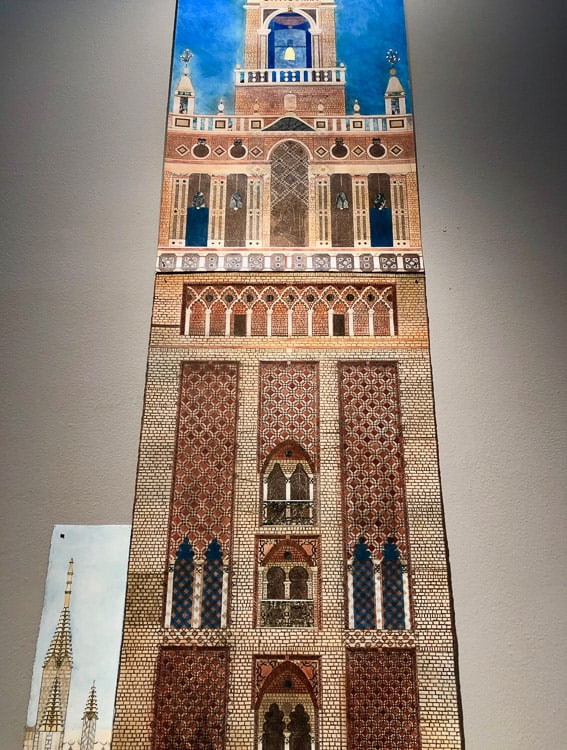
La Giralda was originally built as the minaret for the Great Mosque of Seville, Spain during the Almohad dynasty. This fifteenth drawing in the project was first shown at Lawrence University in 2019.
Palimpsest (Notre Dame de Chartres)
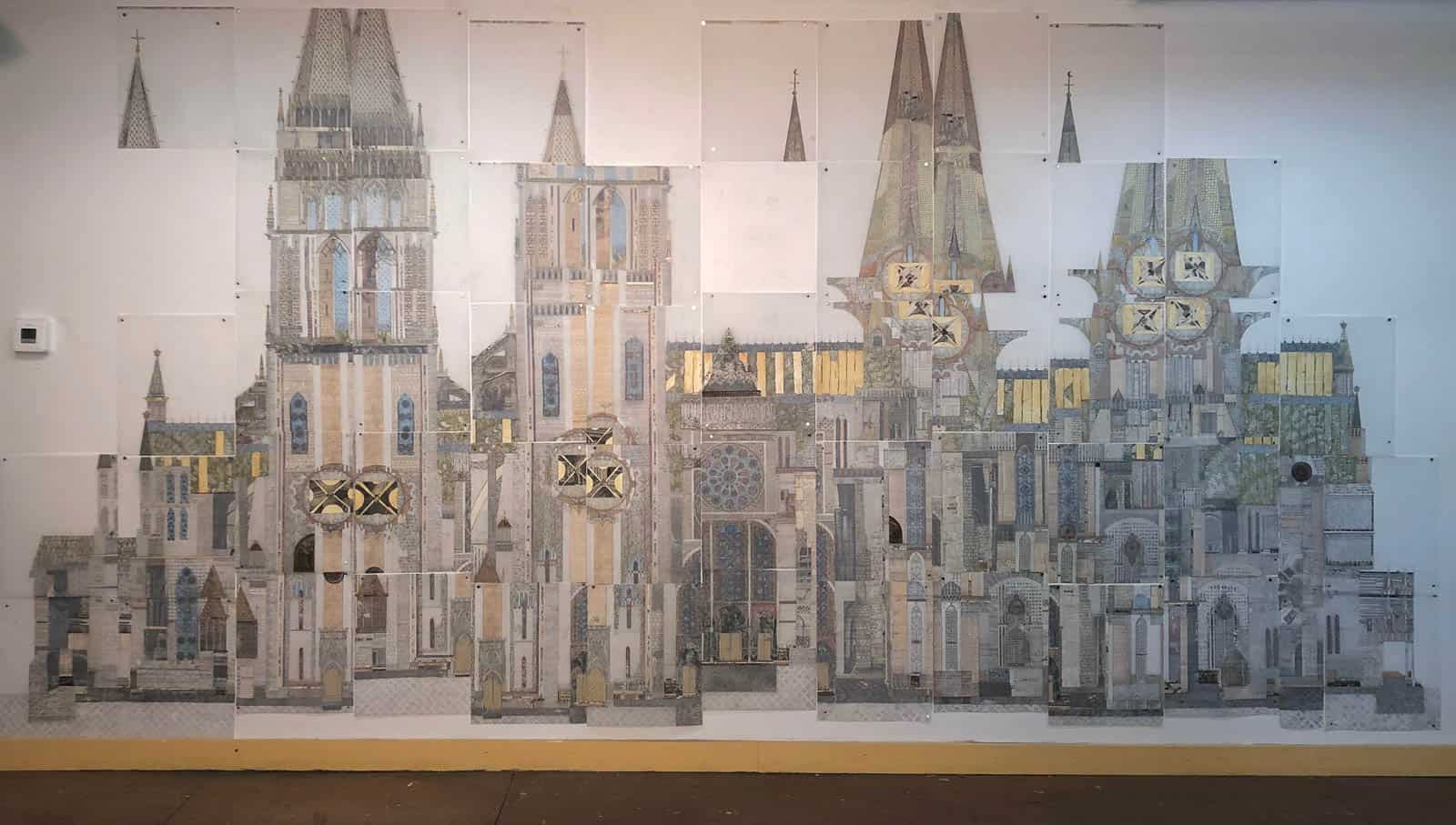
The first drawing of the Anastylosis Project was a study of Notre Dame de Chartres and as such is the foundation of all subsequent drawings. The building’s clarity and coherence captured my imagination from the first and propelled me down the road of working to understand how a building is experienced and each building contains traces of all that has happened during its lifetime. So, when I had the opportunity to revisit Chartres in 2018 (20 years after I first drawn it) I was anxious to see recently completed restorations – the latest layer added.
Pitaka Taik
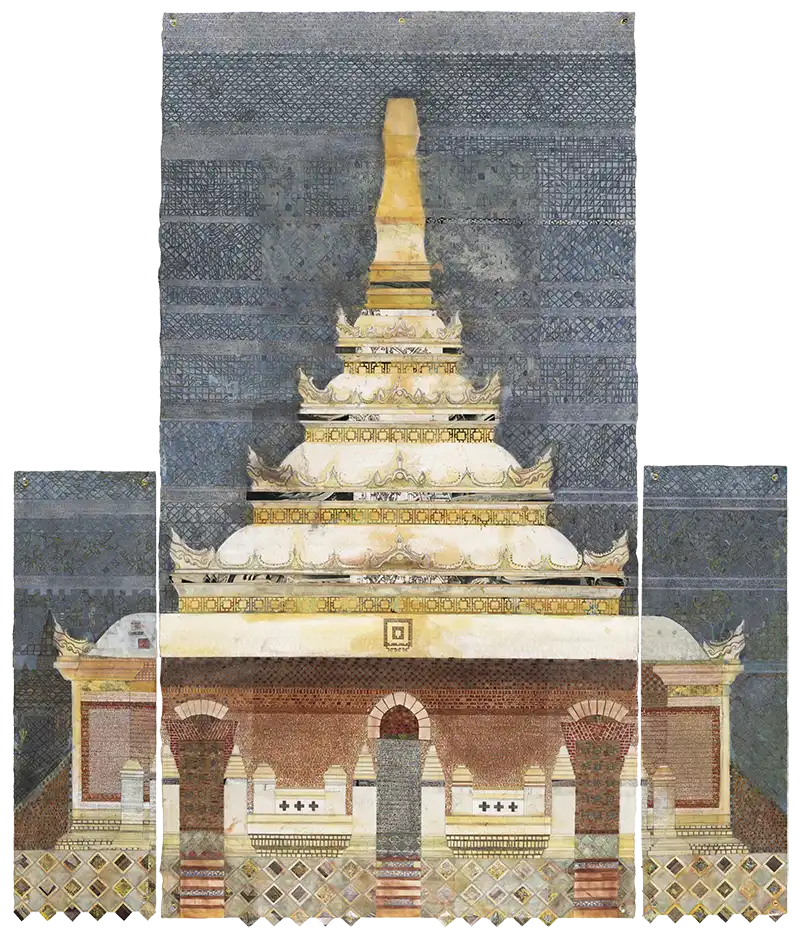
The Pitaka Taik, the “Library of Buddhist Scriptures” is the seventeenth drawing in the Anastylosis Project. The structure was built in 1058 by King Anawratha to house Buddhist scriptures seized in the conquest of Thaton. The drawing is on laminated rag and rice papers and is unframed, as would be true of the original palm leaf books and scrolls in the library.
Hmannan Yazawin (The Glass Palace)
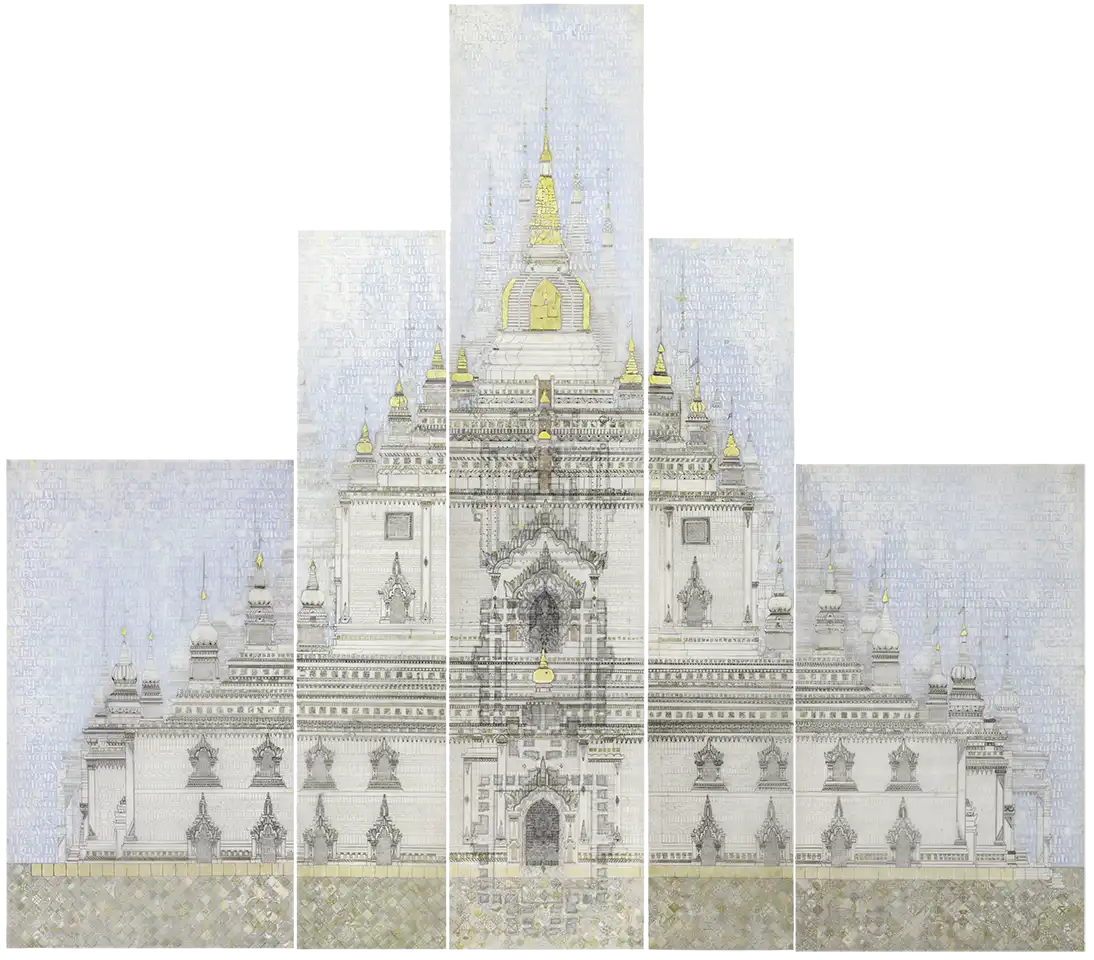
The possibilities for multiple perspectives opened up by the drawing of Agios Dimitrios and the utilization of transparency in the Ocean Floor and Palimpsest led me to revisit my drawing of Thabinyinyu in Burma. In this new exploration of the Burmese temple, I am using graphite and gold leaf to draw the temple on one side of each sheet, while drawing ghostly representations of stupas and the Pagan landscapes on the reverse side.
The 37 Nats
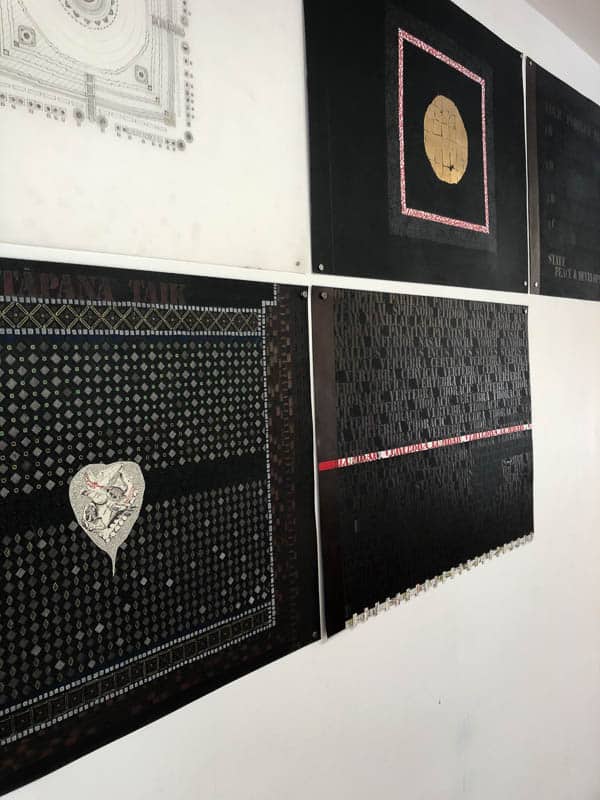
The nineteenth drawing in the Anastylosis Project takes a new direction — an artist book about the Shwezigon Pagoda in Bagan, Burma, which is known as the home of the 37 Nats. The book contrasts the beauty of a 12th century monument with the current state of political and social repression in Burma.